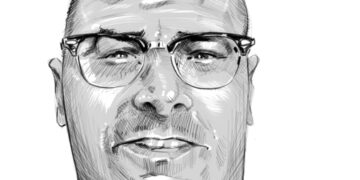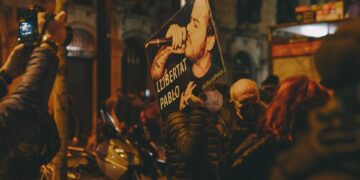Politics Video Transcript
Welcome to Truly Right View Free Speech
Let The Truth Be Told!
Are you ready to hear the real truth unfiltered by bias media or government intervention?
Subscribe to the Truly Right View YouTube Channel
Subscribe to the Truly Right View Rumble Channel
Welcome to the Conversation on Free Speech!
Welcome to Truly Right View!
We’re here to explore real, unfiltered truths—unswayed by media bias or government agendas.
What do you think? Are you ready to hear insights you won’t find elsewhere?
👉 Subscribe to the Truly Right View YouTube Channel | Rumble Channel and join our community dedicated to open dialogue.
What Does Free Speech Mean to You?
In today’s world, where tech giants and news outlets hold so much influence, is free speech at risk?
From silencing certain viewpoints to heavy censorship, the freedom to speak without fear is under threat.
Tell us your thoughts:
- Is free speech still a right everyone enjoys?
- Do you think we’re protecting it well enough?
🔍 Let’s dive into the heart of this discussion. Add your voice below!
Will You Speak Up or Stay Silent?
In the end, the future of free speech rests in our hands. We can either stand idly by as it is eroded by corporate and governmental overreach, or we can take action to protect and preserve it.
Will you speak up for your rights, or will you allow them to be taken away piece by piece?
The choice is yours.
Subscribe to the YouTube channel and the Rumble channel for Truly Right View today, and support our patriots shop together, let’s ensure that free speech remains the bedrock of our Constitutional Republic.










































